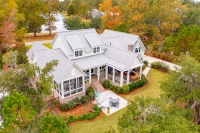
| Address | Sold / Under Contract / 4215 Ten Shillings Way |
| Location | Ravenel, SC |
| Community | Poplar Grove |
| Area | Hollywood |
| Price | $2,875,000.00 |
| Bedrooms | 4 |
| Bathrooms | 4.5 |
| Property Type | Single Family Home |
| Sq Footage | 4544 |
| Agent | Jay Costa |
Welcome to 4215 Ten Shillings Way within the highly sought-after Preserve Section of Poplar Grove, just before the Boathouse on Deepwater Rantowles Creek. This custom-built home by Cobb Architecture offers 4544 square feet of luxurious living space situated on a private 1.24-acre lot. It features a convenient 3-car garage, with one bay thoughtfully sectioned off. Above the garage, you'll find a secluded retreat with a spacious playroom, a private bedroom, and a full bathroom. The front porch, complete with low-maintenance synthetic plank flooring and beautifully stained wood plank ceilings, provides lovely views of the pond. The expansive back porch is an entertainer's dream, offering views of Rantowles Creek and a tranquil Lowcountry pond.
Featuring elegant slate flooring throughout, the back porch includes a private screened section with an incredible outdoor bar area equipped with an ice machine, a large sink, an egg-style cooker, a flat-top grill, and a TV Hookup. You'll also appreciate the real wood-burning fireplace, a ceiling-mounted gas heater, and remote-controlled hurricane shutters for added convenience and peace of mind.
Just steps from the back porch, a private IPE dock awaits, featuring a covered pierhead, a heavy-duty boat lift capable of accommodating a large boat (the current owner kept a 25' Hurricane with a 300 HP motor), a floating dock, and a jet dock perfect for a large jet ski or a small creek boat (the owner previously kept a 13' Whaler). The dock is also equipped with both water and electricity.
The interior of this home is beautifully appointed with coffered ceilings in the open-style kitchen and tall baseboards with integrated outlets throughout. Each door boasts custom trim work, and the entire first floor showcases charming shiplap walls.
The main level includes a large, open kitchen and living room, a practical mudroom, a custom pantry, a dedicated office space, a utility room, a guest bathroom, and a generous primary suite featuring random width hickory floors and 12x24 porcelain tiles. The primary suite also includes two enormous his-and-hers walk-in closets.
Ascending the custom hickory wood staircase with wrought iron pickets, you'll find random width hickory flooring continuing throughout the upstairs. This level offers a comfortable sitting room, charming window seats, two bedrooms, each with its own fully tiled private bathroom, and two walk-in attic spaces with spray foam insulation.
Almost every room in this exceptional home boasts stunning water views. Furthermore, the entire house is protected by a seamless metal roof system.