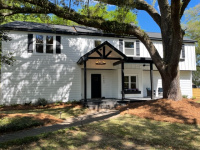
| Address | Sold / Under Contract / 2060 St. Lukes Dr. |
| Location | Charleston, SC |
| Community | Riverland Terrace |
| Area | James Island |
| Price | $1,000,000.00 |
| Bedrooms | 4 |
| Bathrooms | 2.5 |
| Property Type | Single Family Home |
| Sq Footage | 2539 |
| Agent | Jay Costa |
Welcome to 2060 Saint Lukes Drive, only 10 minutes to downtown and a mere couple of blocks to all James Island has to offer: a neighborhood boat landing, park with playground, and James Island Municipal Golf Course. Upon entering the highly desirable Riverland Terrace subdivision, steps from restaurants and attractions such as The Terrace Theater, The Pour House, Azul, Crust, Charleston Sports Pub, and more, you are greeted by Southern Living at its finest. Situated on an expansive .51 acres and featuring some of the grandest live oaks in the area, you will find this 4 bedroom, 2.5 bathroom gem with a custom stained and brick-inlay driveway. Built in 1949, this property has undergone a studs out renovation including all new electrical and plumbing, brand new roof with 30 year.architectural shingles, new windows and all new landscaping. The front of the house features a large southern front porch furnished with chandelier and ceiling fan, perfect for enjoying those perfect Charleston sunrises. As you enter the front door you are greeted by an open concept living space featuring all new solid hardwood floors, and a massive wood-burning fireplace as the centerpiece of the house. Walking through, you flow into the true chef's kitchen equipped with a 48" 7-burner, stainless steel gas range with cast iron cooktop and double oven. Also in the kitchen, you will find a large double waterfall edge island with quartz countertops and a farmhouse sink with honey bronze fixtures. To cap it off, you will find a top of the line, stainless steel French door refrigerator and wine/beverage cooler, along with a paneled dishwasher that blends in perfectly. Adjacent the kitchen is a dining space perfectly situated to handle every dinner party you could want. Below the kitchen you will find an amenity that truly sets this house apart: an underground wine cellar. With a hidden automatic opening door, herringbone brick floor, old Charleston style lighting and redwood wine racks with a 216 bottle capacity, it truly is unique.
As you leave the downstairs, you travel up a breathtaking curved staircase with wrought-iron rails up to the second floor with 3 separate bedrooms, each featuring recessed led lighting and cedar-line closets, a full bathroom, and a massive master bedroom suite. The master suite features a large bedroom with 13' vaulted ceilings as well as a bathroom en-suite with double vanities, a bidet, and a dual rainfall head shower that will make it feel like you are at your own personal spa. Off the master bath you will find a large walk-in closet with custom, built in shelving that can handle even the largest of wardrobes.
Back downstairs you can flow from the main living space, through the custom barn door and into the separate laundry room that offers access into the finished garage. You can also access the fully enclosed backyard with a new privacy fence and 400 sq ft patio through the kitchen or the garage. This space features recessed led lighting and multiple ceiling fans to truly allow you to experience those warm Charleston evenings in your own southern oasis. All of this is only minutes to Downtown and Folly Beach and truly offers everything Charleston has to offer in one of the most unique settings you will find today. Please note that the Iron Fireplace insert does not convey.